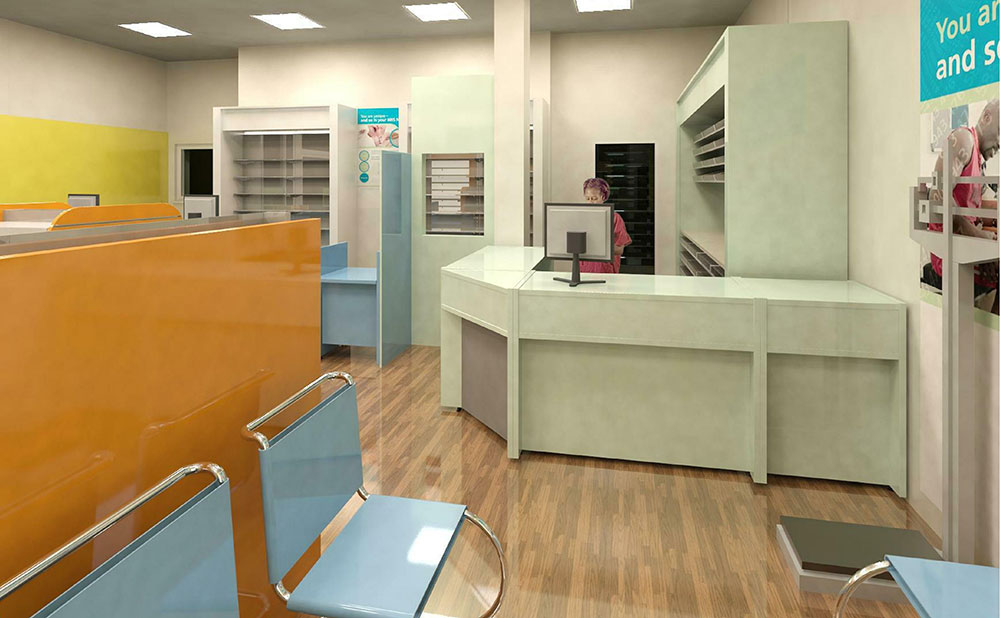FPD Group Ltd - Chat 
S-Series Planning Your Installation Planning
» s-series
Your counter area should be clearly identifiable, well sign posted and always have a member of staff present. It is usually the main focal point of your premises and careful space planning must be considered to yield best results. The flow of customers from the entrance should be towards the reception/counter, consider access to areas should compensate for customers with disabilities such as wheelchair users (making sure alleys are wide enough to turn around in). Please feel free to contact our consultants.



